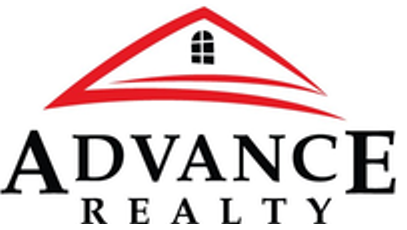The median home value in Upper Falls, MD is $430,000.
This is
higher than
the county median home value of $279,000.
The national median home value is $308,980.
The average price of homes sold in Upper Falls, MD is $430,000.
Approximately 86% of Upper Falls homes are owned,
compared to 9.5% rented, while
4% are vacant.
Upper Falls real estate listings include condos, townhomes, and single family homes for sale.
Commercial properties are also available.
If you like to see a property, contact Upper Falls real estate agent to arrange a tour
today!
Learn more about Upper Falls Real Estate.
Your opportunity to purchase a home in Kingsville/Bradshaw - ready for you to clean it up and make it your own! Imagine relaxing on the rear deck overlooking your park-like woodlot. One of 3 homes on a common driveway, the 1+ acre lot is comprised of three (3) tax parcels. The property is offered in "as is" condition. The Seller has no funds for repairs. Inspections and financing contingencies are acceptable. The furnishings are available to be included in the purchase negotiations. Easy to show and sell.
Copyright © 2024 Bright MLS Inc. 

Website designed by Constellation1, a division of Constellation Web Solutions, Inc.
